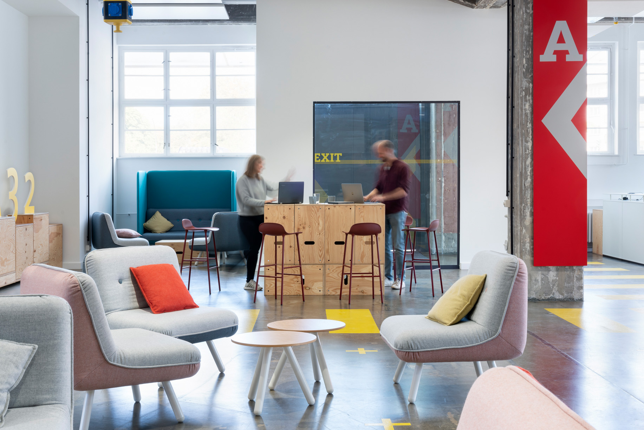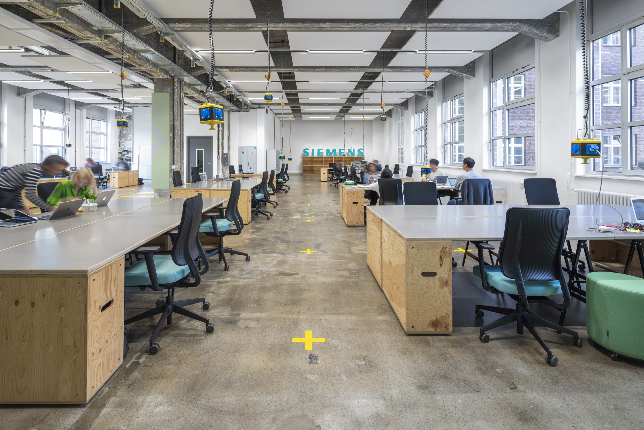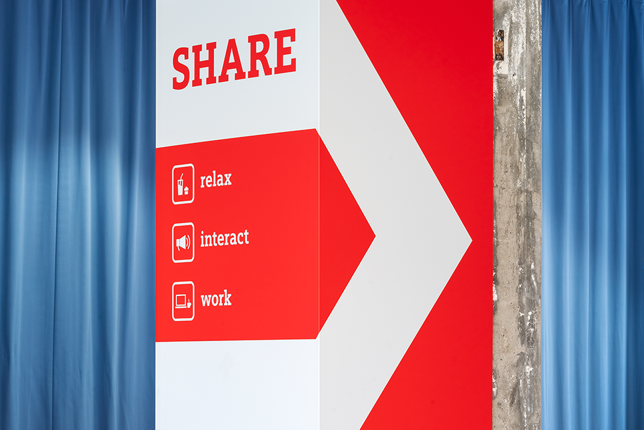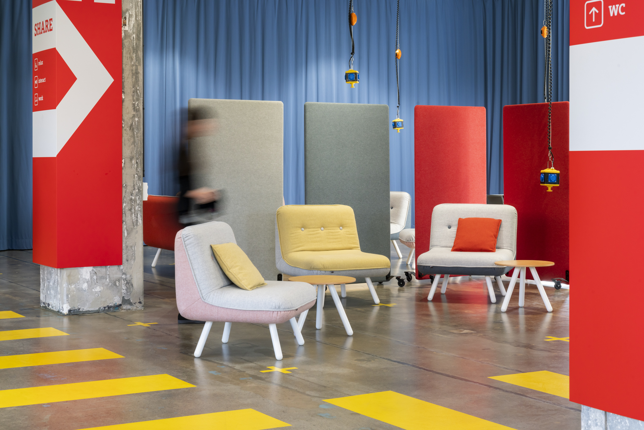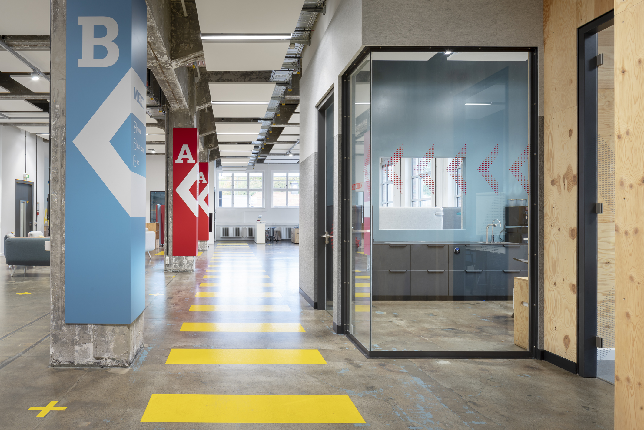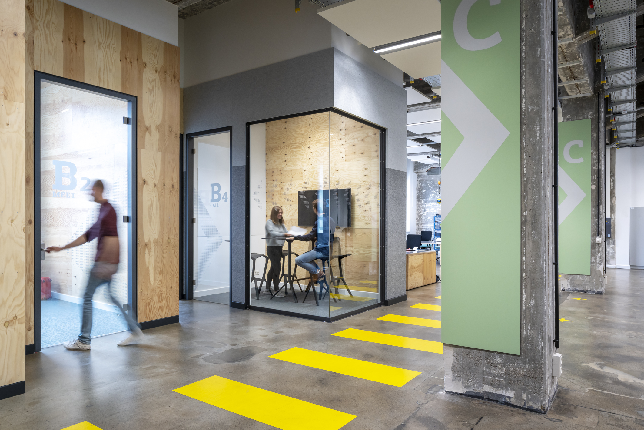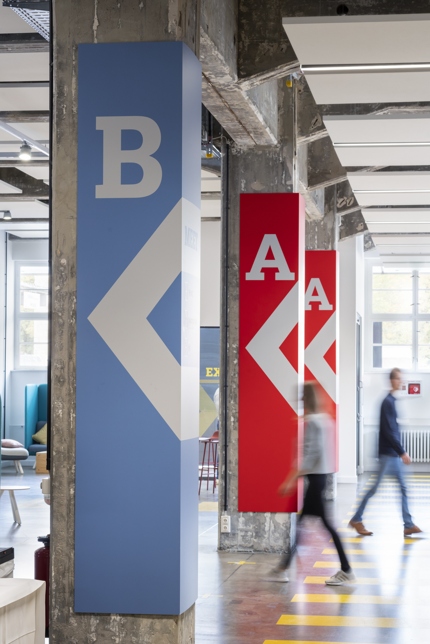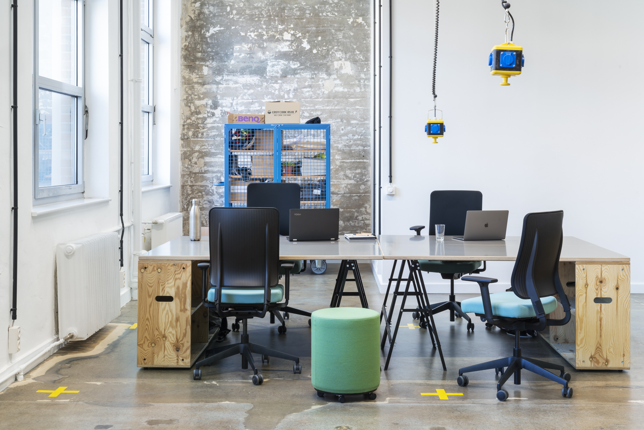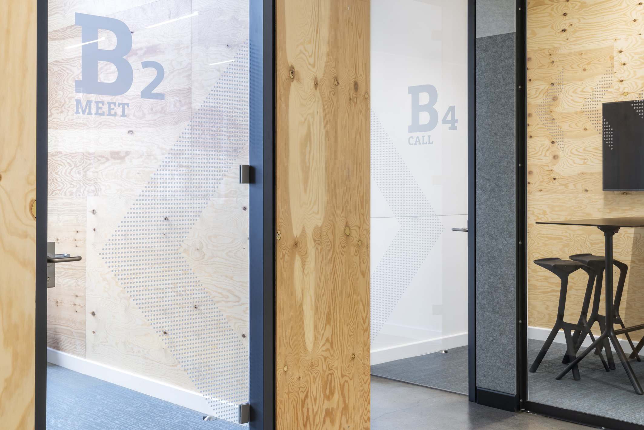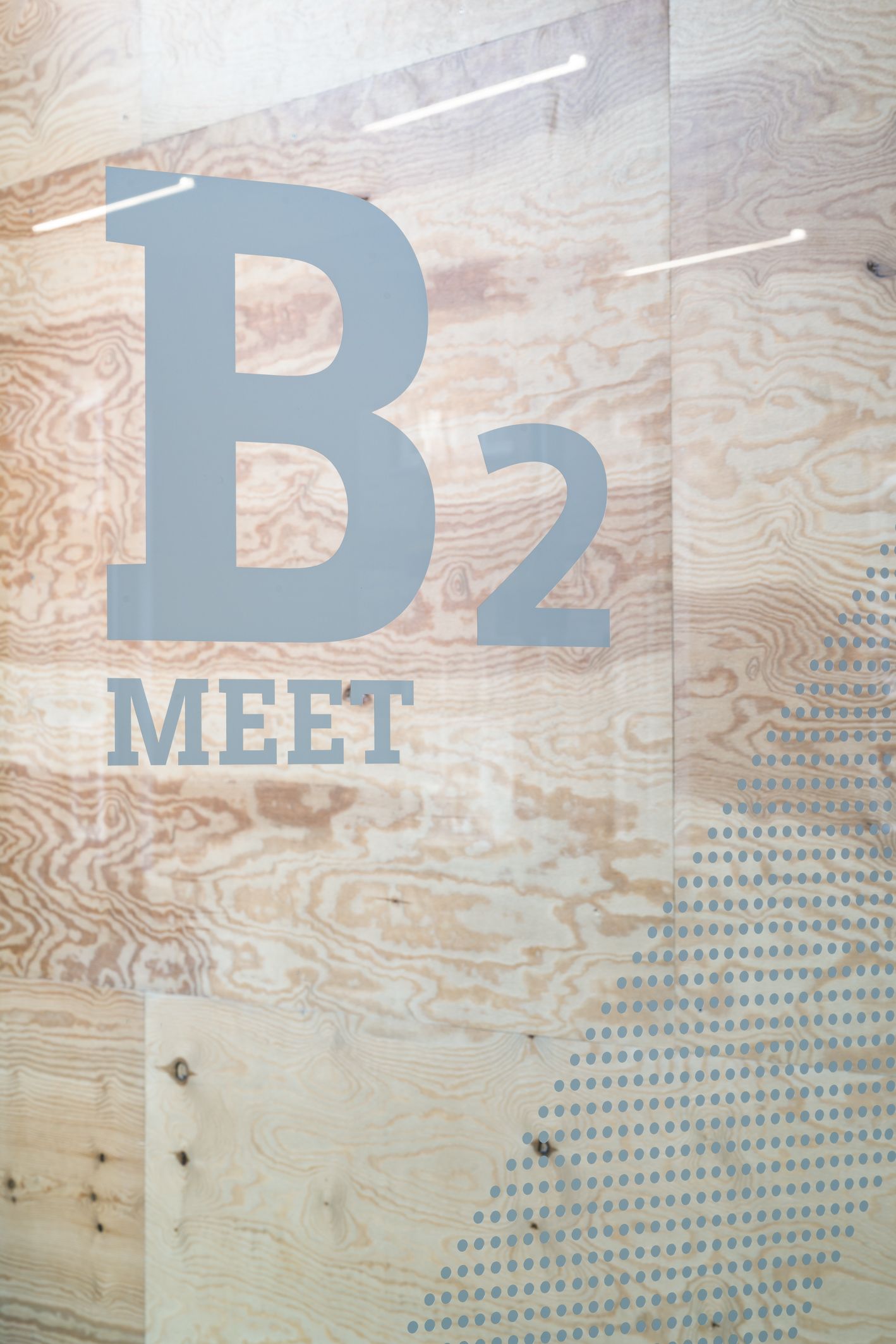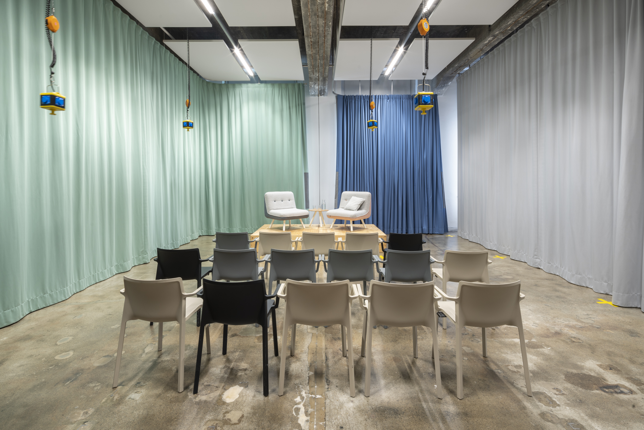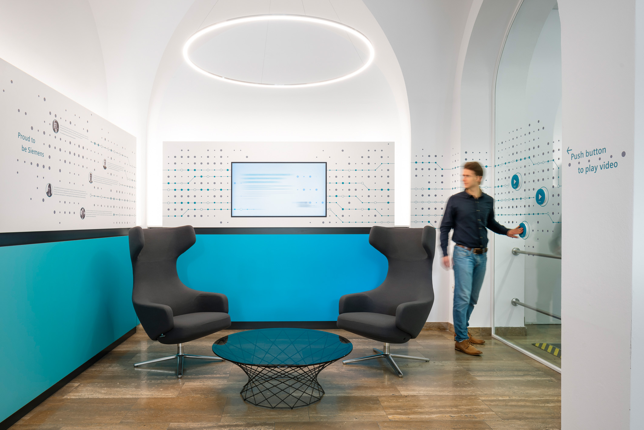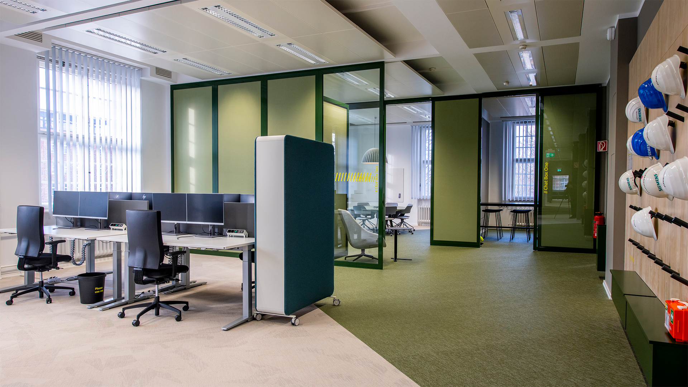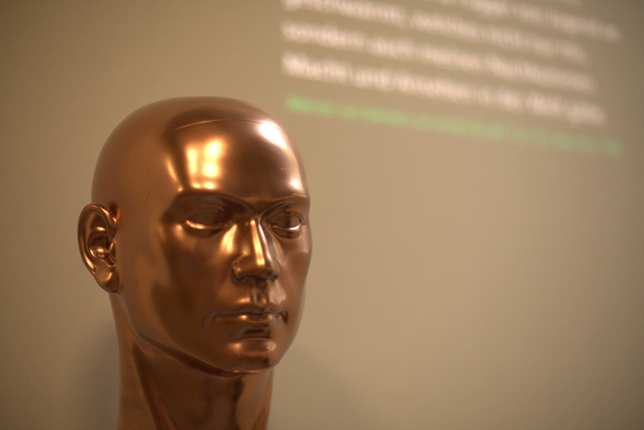Siemens A32 Co-Working Space Berlin
Concentration, inspiration, discourse – what must a workplace enable?
Preferably everything. This requirement was formulated by Siemens and the Berlin School of Economics and Law (HWR) for a new multifunctional location: a start-up accelerator, variable co-working space, seminar and event location, informal break area , team café and marketplace for innovative ideas. As one common place – in one hall.
The aim is to create an inspiring brick-and-mortar exchange platform – an entrepreneurial forum for an agile community...
-
Challenges
A former assembly hall in the Dynamowerk Berlin/Siemensstadt is to be transformed into a trendsetting workshop that offers the perfect setting for all conceivable kinds of work. For start-ups derived from the context of the HWR, for various Siemens teams and other externals, a temporary home and a common place for work, collaboration and events will be created here.
The Siemens identity should be just as noticeable and recognizable in the atmosphere of the room as the power and energy of an atmosphere of innovation that answers the challenges of digital change:
● How can the space be transformable to a large extent and allow the most different functions – sometimes at the same time?
● The wide range of possible uses (loud to quiet) places high demands on the acoustic properties of the location and equipment.
● A clear and concise orientation with proactive user support is required, even for visitors to the space.
● The existing dimensional volume of the hall should retain its spaciousness and depth.
● Maximum flexibility is to be achieved with the minimum use of fixed walls.
Room concept
The hall area is divided into zones according to functional and acoustic requirements, which provide the appropriate framework for the assigned types of use. Attractive temporary locations are created for work, dialogue and exchange – as alternatives to the conventional desk. In addition, there are options for group processes, short meetings, workshops, informal conversations, telephone calls and large events.
The use of robust materials and surfaces from the industrial context contributes to the overall atmosphere just as much as the use of furniture and equipment elements that can be relocated again and again.
Communication design
The use of pictographic elements in combination with bold signal colours makes reference to the industrial context and provides orientation. The floor area of the hall resembles a large playing field with its own coordinate system: the yellow grid on the hall floor signposts the positioning of temporary and variable room uses.
A central access path through the entire hall is marked as a dynamic yellow zebra crossing and guides users through the zones: please come in. Large-format guidance at the doors and supports marks the relevant areas and informs users about relevant rules of the space...
Further information?
Press Release
Project details
Client
Siemens Real Estate, Berlin
Location
Berlin Siemensstadt, Deutschland
Services
- Collaborative Spaces
- Change Communication
- Concept Development
- Control and Orientation System
- Ideation
- Interior Design
- Spatial graphic
- Working Environments
Facts
- 1000m² large area
- three flexible functional areas: SHARE, MEET, WORK
- expandable event area for small events up to 400 participants
- 45 workplaces
- Use for Siemens teams, by the Hochschule HWR with its Accelerator, Start-Ups and other external
